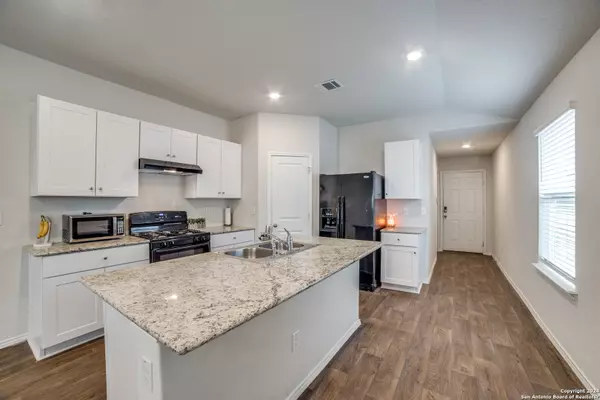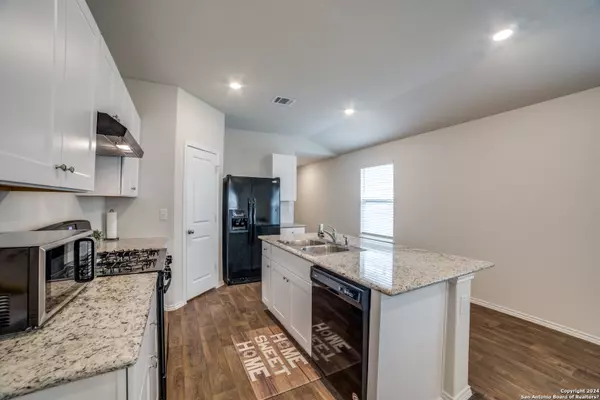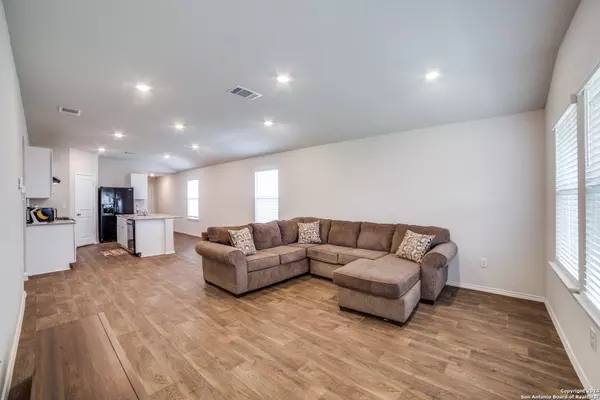3 Beds
2 Baths
1,296 SqFt
3 Beds
2 Baths
1,296 SqFt
Key Details
Property Type Single Family Home
Sub Type Single Residential
Listing Status Active
Purchase Type For Sale
Square Footage 1,296 sqft
Price per Sqft $200
Subdivision Stoney Creek
MLS Listing ID 1755067
Style One Story
Bedrooms 3
Full Baths 2
Construction Status Pre-Owned
HOA Fees $450/ann
Year Built 2021
Annual Tax Amount $5,070
Tax Year 2022
Lot Size 5,052 Sqft
Property Description
Location
State TX
County Bexar
Area 0101
Rooms
Master Bathroom Main Level 10X9 Shower Only
Master Bedroom Main Level 15X12 DownStairs
Bedroom 2 Main Level 10X10
Bedroom 3 Main Level 10X10
Living Room Main Level 15X18
Dining Room Main Level 13X7
Kitchen Main Level 11X8
Interior
Heating Central
Cooling One Central
Flooring Carpeting, Vinyl
Inclusions Washer Connection, Dryer Connection, Stove/Range, Refrigerator, Disposal, Dishwasher, Pre-Wired for Security
Heat Source Natural Gas
Exterior
Parking Features Two Car Garage
Pool None
Amenities Available Pool, Park/Playground
Roof Type Composition
Private Pool N
Building
Foundation Slab
Water Water System
Construction Status Pre-Owned
Schools
Elementary Schools Luckey Ranch
Middle Schools Loma Alta
High Schools Medina Valley
School District Medina Valley I.S.D.
Others
Acceptable Financing Conventional, FHA, VA, Cash
Listing Terms Conventional, FHA, VA, Cash
Find out why customers are choosing LPT Realty to meet their real estate needs






