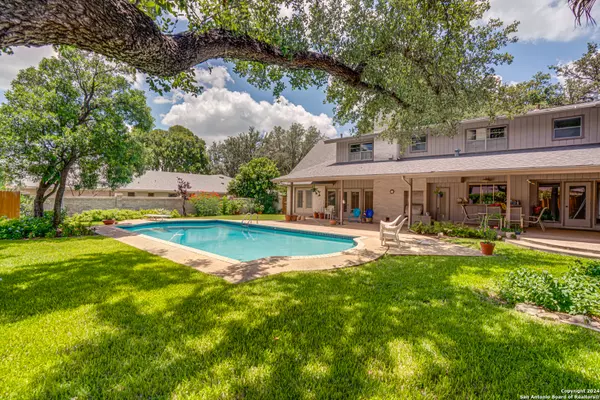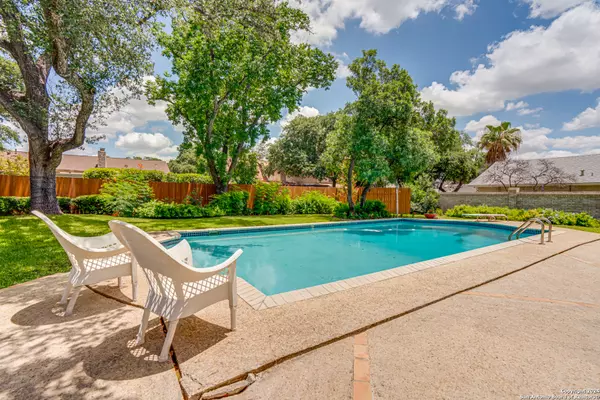6 Beds
5 Baths
4,694 SqFt
6 Beds
5 Baths
4,694 SqFt
Key Details
Property Type Single Family Home
Sub Type Single Residential
Listing Status Pending
Purchase Type For Sale
Square Footage 4,694 sqft
Price per Sqft $165
Subdivision Castle Hills
MLS Listing ID 1787557
Style Two Story,Traditional
Bedrooms 6
Full Baths 5
Construction Status Pre-Owned
Year Built 1970
Annual Tax Amount $20,324
Tax Year 2024
Lot Size 0.448 Acres
Property Description
Location
State TX
County Bexar
Area 0900
Rooms
Master Bathroom Main Level 11X18 Tub/Shower Combo, Double Vanity
Master Bedroom Main Level 15X24 Other
Bedroom 2 2nd Level 14X18
Bedroom 3 2nd Level 12X13
Bedroom 4 2nd Level 12X13
Bedroom 5 2nd Level 12X17
Living Room Main Level 20X22
Dining Room Main Level 14X23
Kitchen Main Level 13X17
Family Room Main Level 18X22
Interior
Heating Central
Cooling Two Central
Flooring Carpeting, Ceramic Tile
Inclusions Ceiling Fans, Washer Connection, Dryer Connection, Built-In Oven, Microwave Oven, Stove/Range, Gas Cooking, Refrigerator, Disposal, Dishwasher, Water Softener (owned), Wet Bar
Heat Source Natural Gas
Exterior
Exterior Feature Patio Slab, Covered Patio, Bar-B-Que Pit/Grill, Privacy Fence, Sprinkler System, Double Pane Windows, Has Gutters, Mature Trees
Parking Features Two Car Garage
Pool In Ground Pool
Amenities Available None
Roof Type Composition
Private Pool Y
Building
Lot Description 1/4 - 1/2 Acre
Foundation Slab
Sewer City
Water Water System, City
Construction Status Pre-Owned
Schools
Elementary Schools Castle Hills
Middle Schools Jackson
High Schools Lee
School District North East I.S.D
Others
Acceptable Financing Conventional, FHA, VA, Cash
Listing Terms Conventional, FHA, VA, Cash
Find out why customers are choosing LPT Realty to meet their real estate needs






