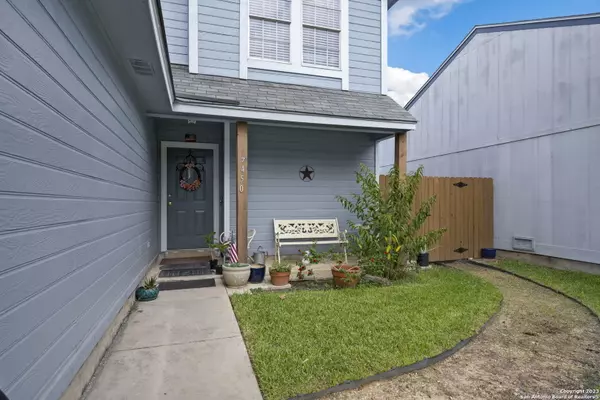GET MORE INFORMATION
$ 209,000
$ 209,000
3 Beds
2 Baths
1,134 SqFt
$ 209,000
$ 209,000
3 Beds
2 Baths
1,134 SqFt
Key Details
Sold Price $209,000
Property Type Single Family Home
Sub Type Single Residential
Listing Status Sold
Purchase Type For Sale
Square Footage 1,134 sqft
Price per Sqft $184
Subdivision Northwest Crossing
MLS Listing ID 1809959
Sold Date 01/03/25
Style Two Story,Traditional
Bedrooms 3
Full Baths 2
Construction Status Pre-Owned
HOA Fees $20/ann
Year Built 1986
Annual Tax Amount $4,821
Tax Year 2023
Lot Size 4,199 Sqft
Property Description
Location
State TX
County Bexar
Area 0400
Rooms
Master Bathroom Main Level 4X9 Tub/Shower Combo, Single Vanity
Master Bedroom Main Level 10X13 DownStairs, Ceiling Fan, Full Bath
Bedroom 2 2nd Level 9X13
Bedroom 3 2nd Level 11X11
Living Room Main Level 12X15
Dining Room Main Level 8X10
Kitchen Main Level 10X10
Interior
Heating Central
Cooling One Central
Flooring Carpeting
Heat Source Electric
Exterior
Exterior Feature Patio Slab, Privacy Fence
Parking Features Two Car Garage
Pool None
Amenities Available Pool, Tennis, Park/Playground
Roof Type Composition
Private Pool N
Building
Faces West
Foundation Slab
Water Water System
Construction Status Pre-Owned
Schools
Elementary Schools Burke Elementary
Middle Schools Zachry H. B.
High Schools Taft
School District Northside
Others
Acceptable Financing Conventional, FHA, VA, Cash
Listing Terms Conventional, FHA, VA, Cash
Find out why customers are choosing LPT Realty to meet their real estate needs






