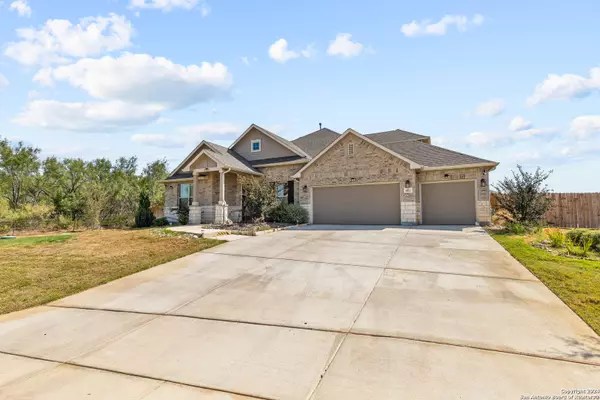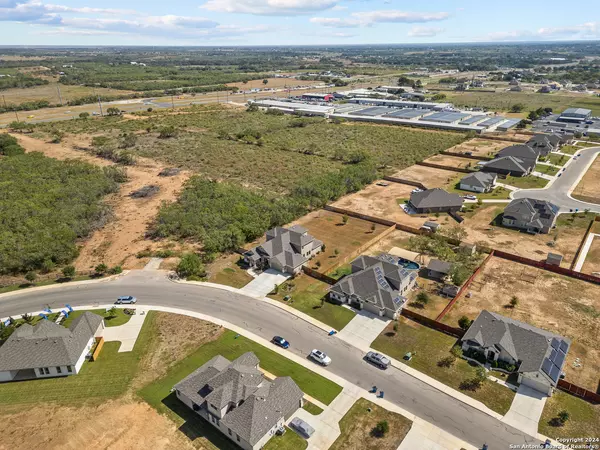GET MORE INFORMATION
$ 594,998
$ 594,998
4 Beds
4 Baths
3,837 SqFt
$ 594,998
$ 594,998
4 Beds
4 Baths
3,837 SqFt
Key Details
Sold Price $594,998
Property Type Single Family Home
Sub Type Single Residential
Listing Status Sold
Purchase Type For Sale
Square Footage 3,837 sqft
Price per Sqft $155
Subdivision Annabelle Ranch
MLS Listing ID 1817476
Sold Date 01/15/25
Style Two Story
Bedrooms 4
Full Baths 4
Construction Status Pre-Owned
HOA Fees $33/qua
Year Built 2020
Annual Tax Amount $10,591
Tax Year 2023
Lot Size 0.500 Acres
Property Description
Location
State TX
County Bexar
Area 2001
Rooms
Master Bathroom Main Level 4X6 Tub/Shower Combo
Master Bedroom Main Level 19X17 DownStairs
Bedroom 2 Main Level 12X14
Bedroom 3 Main Level 11X14
Bedroom 4 2nd Level 12X14
Living Room Main Level 28X16
Dining Room Main Level 13X13
Kitchen Main Level 13X17
Study/Office Room Main Level 11X12
Interior
Heating Central
Cooling Two Central
Flooring Carpeting, Ceramic Tile
Heat Source Natural Gas
Exterior
Parking Features Three Car Garage
Pool None
Amenities Available None
Roof Type Composition
Private Pool N
Building
Foundation Slab
Water Water System
Construction Status Pre-Owned
Schools
Elementary Schools Tradition
Middle Schools East Central
High Schools East Central
School District East Central I.S.D
Others
Acceptable Financing Conventional, FHA, VA, Cash
Listing Terms Conventional, FHA, VA, Cash
Find out why customers are choosing LPT Realty to meet their real estate needs






