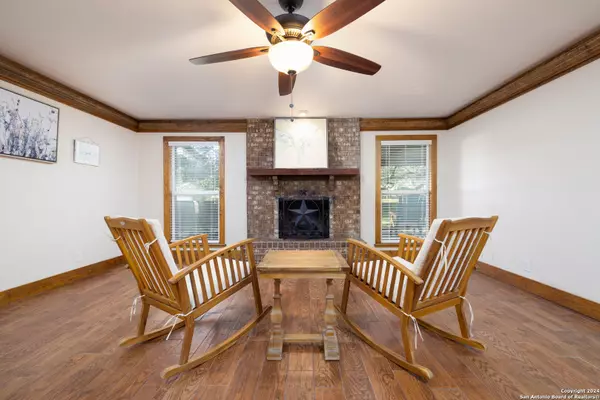4 Beds
3 Baths
3,478 SqFt
4 Beds
3 Baths
3,478 SqFt
Key Details
Property Type Single Family Home
Sub Type Single Residential
Listing Status Active
Purchase Type For Sale
Square Footage 3,478 sqft
Price per Sqft $199
Subdivision Oak Forest
MLS Listing ID 1817523
Style One Story,Ranch
Bedrooms 4
Full Baths 3
Construction Status Pre-Owned
Year Built 1976
Annual Tax Amount $11,905
Tax Year 2023
Lot Size 3.470 Acres
Property Description
Location
State TX
County Atascosa
Area 2900
Rooms
Master Bathroom Main Level 8X10 Tub/Shower Separate, Double Vanity, Garden Tub
Master Bedroom Main Level 19X17 DownStairs, Walk-In Closet, Full Bath
Bedroom 2 Main Level 12X11
Bedroom 3 Main Level 15X15
Bedroom 4 Main Level 14X9
Living Room Main Level 18X16
Dining Room Main Level 17X15
Kitchen Main Level 17X11
Family Room Main Level 23X18
Interior
Heating Central
Cooling Two Central
Flooring Ceramic Tile
Inclusions Ceiling Fans, Washer Connection, Dryer Connection, Cook Top, Refrigerator, Dishwasher, Security System (Owned), Electric Water Heater, Garage Door Opener, Double Ovens, 2+ Water Heater Units, City Garbage service
Heat Source Electric
Exterior
Exterior Feature Gas Grill, Sprinkler System, Storage Building/Shed, Mature Trees, Horse Stalls/Barn, Outdoor Kitchen, Workshop, Ranch Fence
Parking Features Two Car Garage, Side Entry, Oversized
Pool In Ground Pool, AdjoiningPool/Spa
Amenities Available None
Roof Type Composition
Private Pool Y
Building
Lot Description Horses Allowed, 2 - 5 Acres, Mature Trees (ext feat)
Faces South
Foundation Slab
Sewer City, Septic
Water City
Construction Status Pre-Owned
Schools
Elementary Schools Pleasanton
Middle Schools Pleasanton
High Schools Pleasanton
School District Pleasanton
Others
Acceptable Financing Conventional, FHA, VA, Cash
Listing Terms Conventional, FHA, VA, Cash
Find out why customers are choosing LPT Realty to meet their real estate needs






