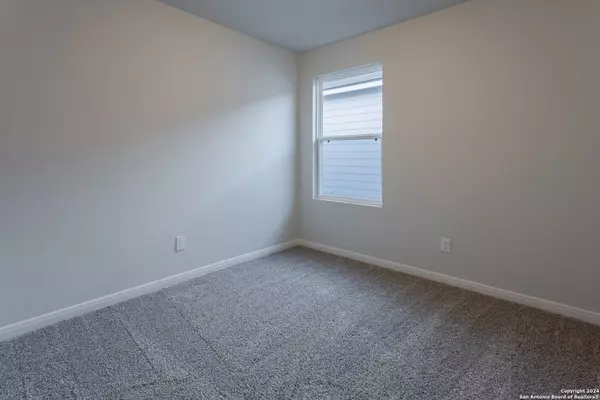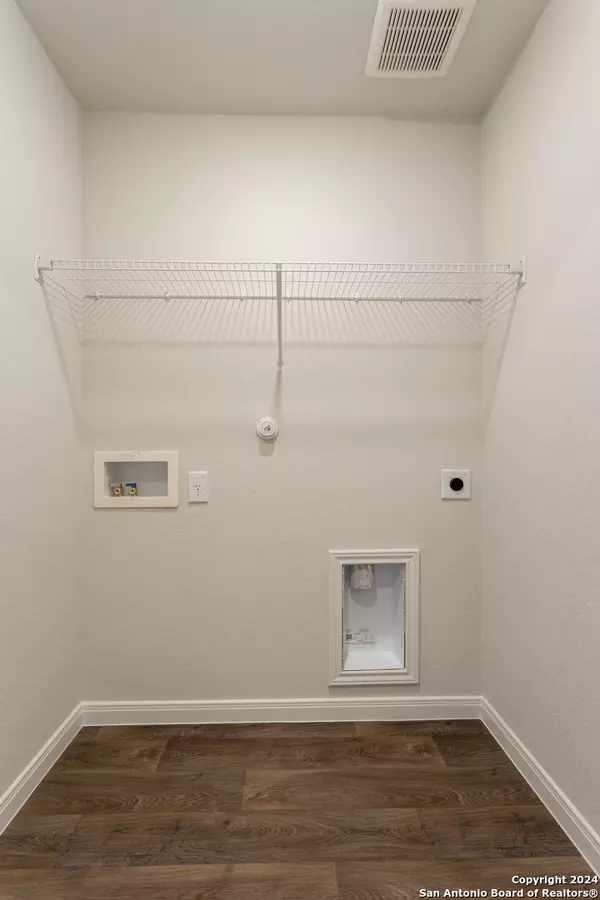3 Beds
2 Baths
1,157 SqFt
3 Beds
2 Baths
1,157 SqFt
Key Details
Property Type Single Family Home
Sub Type Single Residential
Listing Status Pending
Purchase Type For Sale
Square Footage 1,157 sqft
Price per Sqft $194
Subdivision Blue Ridge
MLS Listing ID 1819298
Style One Story
Bedrooms 3
Full Baths 2
Construction Status New
HOA Fees $385/ann
Year Built 2024
Tax Year 2023
Lot Size 4,791 Sqft
Property Description
Location
State TX
County Bexar
Area 2301
Rooms
Master Bathroom Main Level 1X1 Shower Only, Double Vanity
Master Bedroom Main Level 13X12 DownStairs, Walk-In Closet, Full Bath
Bedroom 2 Main Level 10X10
Bedroom 3 Main Level 10X10
Kitchen Main Level 10X7
Family Room Main Level 14X18
Interior
Heating Central
Cooling One Central, Zoned
Flooring Carpeting, Vinyl
Inclusions Washer Connection, Dryer Connection, Self-Cleaning Oven, Microwave Oven, Stove/Range, Gas Cooking, Disposal, Dishwasher, Ice Maker Connection, Vent Fan, Smoke Alarm, Gas Water Heater, Plumb for Water Softener, Solid Counter Tops, Custom Cabinets, Carbon Monoxide Detector, City Garbage service
Heat Source Natural Gas
Exterior
Exterior Feature Covered Patio, Privacy Fence, Sprinkler System, Double Pane Windows
Parking Features One Car Garage
Pool None
Amenities Available Park/Playground
Roof Type Composition
Private Pool N
Building
Foundation Slab
Sewer Sewer System, City
Water Water System, City
Construction Status New
Schools
Elementary Schools Sinclair
Middle Schools Heritage
High Schools East Central
School District East Central I.S.D
Others
Miscellaneous Builder 10-Year Warranty,Under Construction,Additional Bldr Warranty,Cluster Mail Box,School Bus
Acceptable Financing Conventional, FHA, VA, Cash, Investors OK
Listing Terms Conventional, FHA, VA, Cash, Investors OK
Find out why customers are choosing LPT Realty to meet their real estate needs






