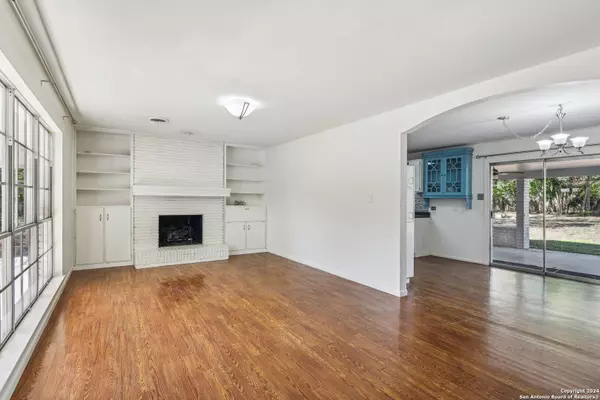3 Beds
2 Baths
1,978 SqFt
3 Beds
2 Baths
1,978 SqFt
OPEN HOUSE
Sun Jan 26, 12:00pm - 4:00pm
Key Details
Property Type Single Family Home
Sub Type Single Residential
Listing Status Active
Purchase Type For Sale
Square Footage 1,978 sqft
Price per Sqft $302
Subdivision Schertz Addition
MLS Listing ID 1822009
Style One Story,Ranch,Traditional
Bedrooms 3
Full Baths 2
Construction Status Pre-Owned
Year Built 1965
Annual Tax Amount $7,361
Tax Year 2024
Lot Size 0.442 Acres
Lot Dimensions 91x209
Property Description
Location
State TX
County Kendall
Area 2508
Rooms
Master Bathroom Main Level 8X10 Tub/Shower Combo
Master Bedroom Main Level 16X13
Bedroom 2 Main Level 12X14
Bedroom 3 Main Level 15X12
Kitchen Main Level 13X11
Family Room Main Level 24X12
Interior
Heating Central
Cooling One Central
Flooring Laminate
Inclusions Ceiling Fans, Stacked Washer/Dryer, Microwave Oven, Stove/Range, Disposal, Dishwasher
Heat Source Electric
Exterior
Parking Features None/Not Applicable
Pool None
Amenities Available Other - See Remarks
Roof Type Metal
Private Pool N
Building
Lot Description Level
Foundation Slab
Sewer City
Water City
Construction Status Pre-Owned
Schools
Elementary Schools Boerne
Middle Schools Boerne Middle N
High Schools Boerne
School District Boerne
Others
Miscellaneous Flood Plain Insurance
Acceptable Financing Conventional, FHA, VA, Cash, Investors OK
Listing Terms Conventional, FHA, VA, Cash, Investors OK
Find out why customers are choosing LPT Realty to meet their real estate needs






