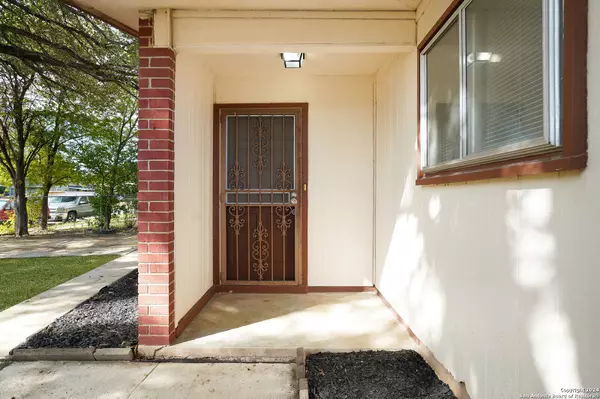3 Beds
1 Bath
1,419 SqFt
3 Beds
1 Bath
1,419 SqFt
Key Details
Property Type Single Family Home
Sub Type Single Residential
Listing Status Active
Purchase Type For Sale
Square Footage 1,419 sqft
Price per Sqft $135
Subdivision Westwood Park
MLS Listing ID 1823081
Style One Story
Bedrooms 3
Full Baths 1
Construction Status Pre-Owned
Year Built 1969
Annual Tax Amount $3,559
Tax Year 2023
Lot Size 6,534 Sqft
Property Description
Location
State TX
County Bexar
Area 0700
Rooms
Master Bedroom Main Level 9X9 Other
Bedroom 2 Main Level 11X10
Bedroom 3 Main Level 9X9
Living Room Main Level 16X11
Dining Room Main Level 9X14
Kitchen Main Level 7X9
Family Room Main Level 17X10
Study/Office Room Main Level 12X12
Interior
Heating Central
Cooling One Central, Two Window/Wall
Flooring Carpeting, Linoleum, Other
Inclusions Ceiling Fans, Washer Connection, Dryer Connection, Stove/Range, Refrigerator, Dishwasher, Smoke Alarm, Gas Water Heater, City Garbage service
Heat Source Natural Gas
Exterior
Exterior Feature Patio Slab, Covered Patio, Chain Link Fence, Storage Building/Shed, Has Gutters, Mature Trees, Screened Porch
Parking Features None/Not Applicable
Pool None
Amenities Available None
Roof Type Composition
Private Pool N
Building
Foundation Slab
Sewer Sewer System, City
Water Water System, City
Construction Status Pre-Owned
Schools
Elementary Schools Passmore
Middle Schools Jones Anson
High Schools John Jay
School District Northside
Others
Acceptable Financing Conventional, FHA, VA, 1st Seller Carry, Cash, Investors OK, Other
Listing Terms Conventional, FHA, VA, 1st Seller Carry, Cash, Investors OK, Other
Find out why customers are choosing LPT Realty to meet their real estate needs






