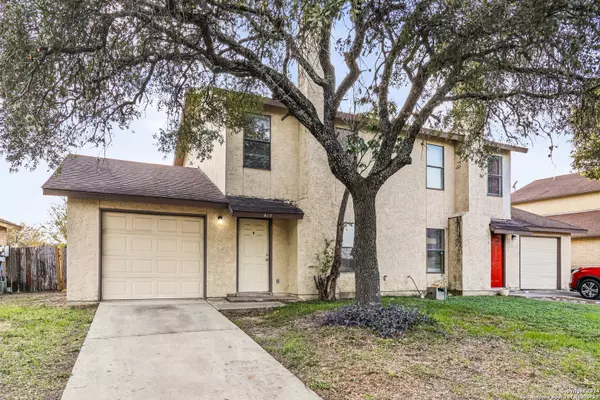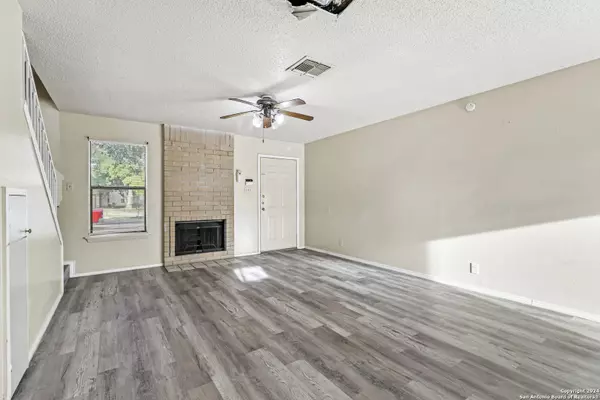2 Beds
2 Baths
1,008 SqFt
2 Beds
2 Baths
1,008 SqFt
Key Details
Property Type Single Family Home
Sub Type Single Residential
Listing Status Active
Purchase Type For Sale
Square Footage 1,008 sqft
Price per Sqft $137
Subdivision Levy Townhomes
MLS Listing ID 1825526
Style Two Story,Contemporary
Bedrooms 2
Full Baths 1
Half Baths 1
Construction Status Pre-Owned
HOA Fees $75/qua
Year Built 1985
Annual Tax Amount $3,355
Tax Year 2024
Lot Size 3,136 Sqft
Property Description
Location
State TX
County Bexar
Area 0700
Rooms
Master Bathroom 2nd Level 10X5 Tub/Shower Combo, Single Vanity
Master Bedroom Main Level 12X14 Upstairs, Walk-In Closet
Bedroom 2 2nd Level 12X12
Living Room Main Level 14X16
Kitchen Main Level 8X7
Interior
Heating Central, Heat Pump
Cooling One Central
Flooring Vinyl
Inclusions Ceiling Fans, Washer Connection, Dryer Connection, Stove/Range, Refrigerator, Disposal, Vent Fan, Smoke Alarm
Heat Source Electric
Exterior
Exterior Feature Privacy Fence, Double Pane Windows, Mature Trees
Parking Features One Car Garage
Pool None
Amenities Available Pool
Roof Type Heavy Composition
Private Pool N
Building
Foundation Slab
Sewer Sewer System
Water Water System
Construction Status Pre-Owned
Schools
Elementary Schools Passmore
Middle Schools Jones
High Schools John Jay
School District Northside
Others
Acceptable Financing Conventional, FHA, VA, Cash, Investors OK
Listing Terms Conventional, FHA, VA, Cash, Investors OK
Find out why customers are choosing LPT Realty to meet their real estate needs






