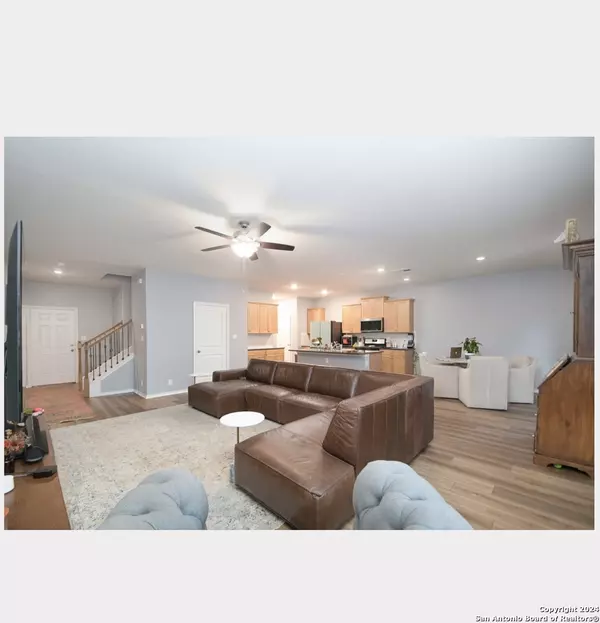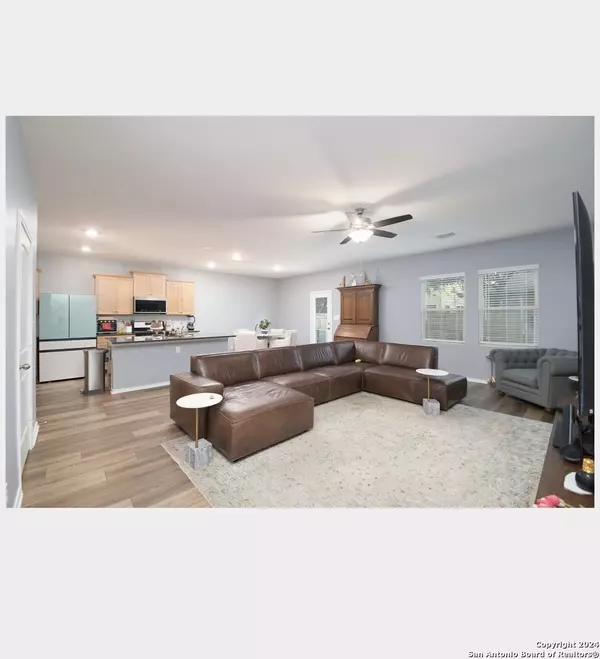4 Beds
3 Baths
2,103 SqFt
4 Beds
3 Baths
2,103 SqFt
Key Details
Property Type Single Family Home
Sub Type Single Residential
Listing Status Active
Purchase Type For Sale
Square Footage 2,103 sqft
Price per Sqft $189
Subdivision Cypress Trails
MLS Listing ID 1826015
Style Two Story,Traditional
Bedrooms 4
Full Baths 2
Half Baths 1
Construction Status Pre-Owned
HOA Fees $75/mo
Year Built 2022
Annual Tax Amount $8,331
Tax Year 2024
Lot Size 2,178 Sqft
Property Description
Location
State TX
County Bexar
Area 0500
Rooms
Master Bathroom 2nd Level 6X8 Tub/Shower Combo, Double Vanity
Master Bedroom 2nd Level 12X12 Upstairs
Bedroom 2 2nd Level 12X12
Bedroom 3 2nd Level 10X10
Bedroom 4 2nd Level 11X10
Living Room Main Level 14X16
Kitchen Main Level 14X12
Family Room Main Level 12X12
Interior
Heating Central
Cooling One Central
Flooring Carpeting, Ceramic Tile
Inclusions Ceiling Fans, Chandelier, Washer Connection, Dryer Connection, Microwave Oven, Wet Bar, Pre-Wired for Security, Electric Water Heater, Custom Cabinets, City Garbage service
Heat Source Electric
Exterior
Exterior Feature Partial Sprinkler System
Parking Features Two Car Garage, Attached
Pool None
Amenities Available Park/Playground
Roof Type Composition
Private Pool N
Building
Foundation Slab
Sewer Sewer System
Construction Status Pre-Owned
Schools
Elementary Schools Thornton
Middle Schools Rudder
High Schools Marshall
School District Northside
Others
Acceptable Financing Conventional, FHA, VA, Cash
Listing Terms Conventional, FHA, VA, Cash
Find out why customers are choosing LPT Realty to meet their real estate needs






