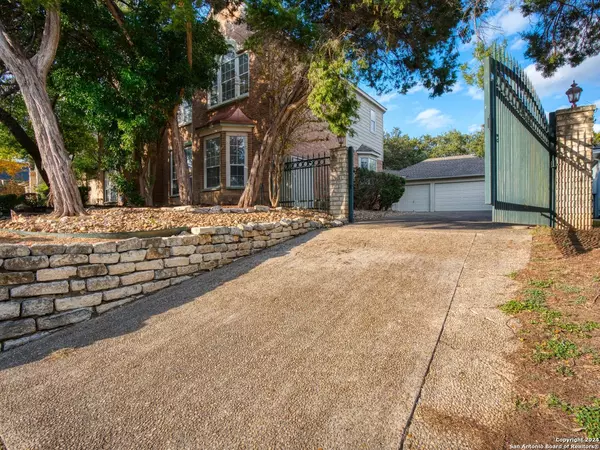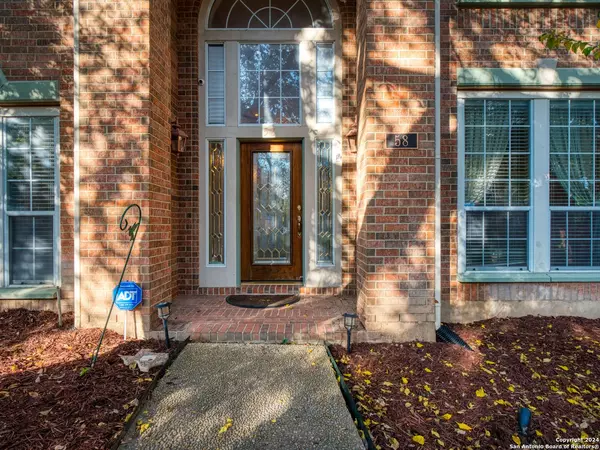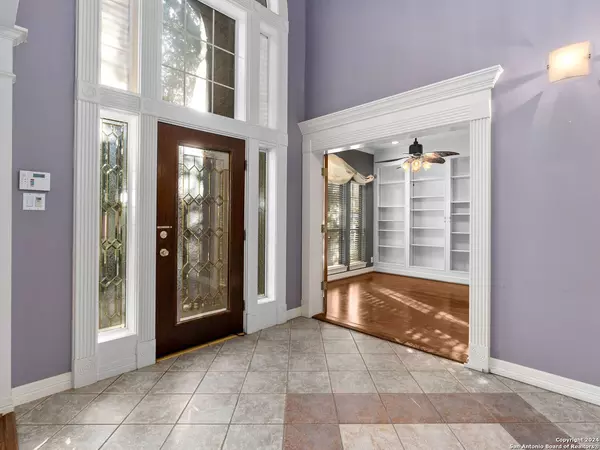5 Beds
4 Baths
4,330 SqFt
5 Beds
4 Baths
4,330 SqFt
Key Details
Property Type Single Family Home
Sub Type Single Residential
Listing Status Active
Purchase Type For Sale
Square Footage 4,330 sqft
Price per Sqft $161
Subdivision The Heights Ii
MLS Listing ID 1830401
Style Two Story,Traditional
Bedrooms 5
Full Baths 3
Half Baths 1
Construction Status Pre-Owned
HOA Fees $435/qua
Year Built 1995
Annual Tax Amount $16,732
Tax Year 2024
Lot Size 9,583 Sqft
Property Description
Location
State TX
County Bexar
Area 0600
Direction S
Rooms
Master Bathroom Main Level 17X20 Tub/Shower Separate, Separate Vanity, Double Vanity, Tub has Whirlpool
Master Bedroom Main Level 20X14 DownStairs
Bedroom 2 2nd Level 17X13
Bedroom 3 2nd Level 12X12
Bedroom 4 2nd Level 14X12
Bedroom 5 2nd Level 15X14
Kitchen Main Level 24X1
Family Room Main Level 20X17
Study/Office Room Main Level 11X11
Interior
Heating Central
Cooling Two Central
Flooring Carpeting, Ceramic Tile, Wood
Inclusions Ceiling Fans, Chandelier, Washer Connection, Dryer Connection, Cook Top, Built-In Oven, Refrigerator, Disposal, Dishwasher, Ice Maker Connection, Smoke Alarm, Garage Door Opener, Carbon Monoxide Detector, City Garbage service
Heat Source Natural Gas
Exterior
Exterior Feature Privacy Fence, Sprinkler System, Special Yard Lighting, Mature Trees
Parking Features Two Car Garage
Pool Hot Tub
Amenities Available Controlled Access
Roof Type Heavy Composition
Private Pool N
Building
Lot Description Mature Trees (ext feat)
Foundation Slab
Water Water System
Construction Status Pre-Owned
Schools
Elementary Schools Huebner
Middle Schools Eisenhower
High Schools Churchill
School District North East I.S.D
Others
Acceptable Financing Conventional, Cash
Listing Terms Conventional, Cash
Find out why customers are choosing LPT Realty to meet their real estate needs






