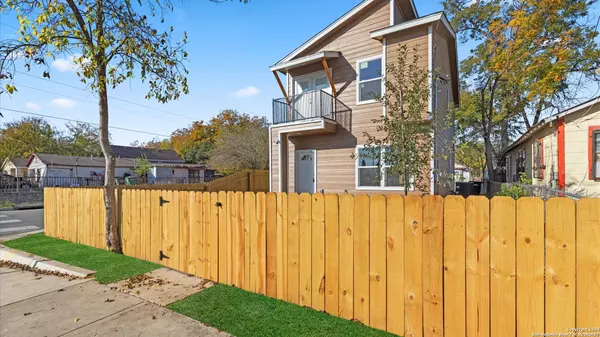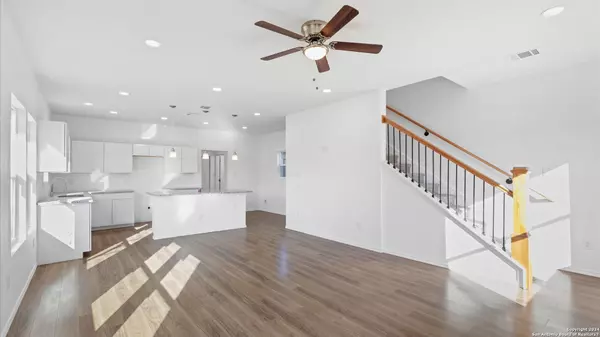3 Beds
3 Baths
1,448 SqFt
3 Beds
3 Baths
1,448 SqFt
Key Details
Property Type Single Family Home
Sub Type Single Residential
Listing Status Active
Purchase Type For Sale
Square Footage 1,448 sqft
Price per Sqft $172
Subdivision Cupples/Zarzamora
MLS Listing ID 1830754
Style Two Story
Bedrooms 3
Full Baths 2
Half Baths 1
Construction Status New
Year Built 2024
Annual Tax Amount $709
Tax Year 2024
Lot Size 3,702 Sqft
Property Description
Location
State TX
County Bexar
Area 0700
Rooms
Master Bathroom 2nd Level 11X6 Shower Only, Separate Vanity
Master Bedroom 2nd Level 15X11 Upstairs, Ceiling Fan, Full Bath
Bedroom 2 Main Level 10X11
Bedroom 3 2nd Level 9X16
Living Room Main Level 19X18
Dining Room Main Level 8X11
Kitchen Main Level 11X11
Interior
Heating Central
Cooling One Central
Flooring Carpeting, Ceramic Tile, Laminate
Inclusions Ceiling Fans, Washer Connection, Dryer Connection
Heat Source Electric
Exterior
Exterior Feature Patio Slab, Privacy Fence, Chain Link Fence, Partial Fence
Parking Features Side Entry
Pool None
Amenities Available None
Roof Type Composition
Private Pool N
Building
Lot Description Corner
Faces South
Foundation Slab
Sewer Sewer System
Water Water System
Construction Status New
Schools
Elementary Schools Rhodes
Middle Schools Tafolla
High Schools Lanier
School District San Antonio I.S.D.
Others
Miscellaneous Additional Bldr Warranty
Acceptable Financing Conventional, FHA, VA, Cash
Listing Terms Conventional, FHA, VA, Cash
Find out why customers are choosing LPT Realty to meet their real estate needs






