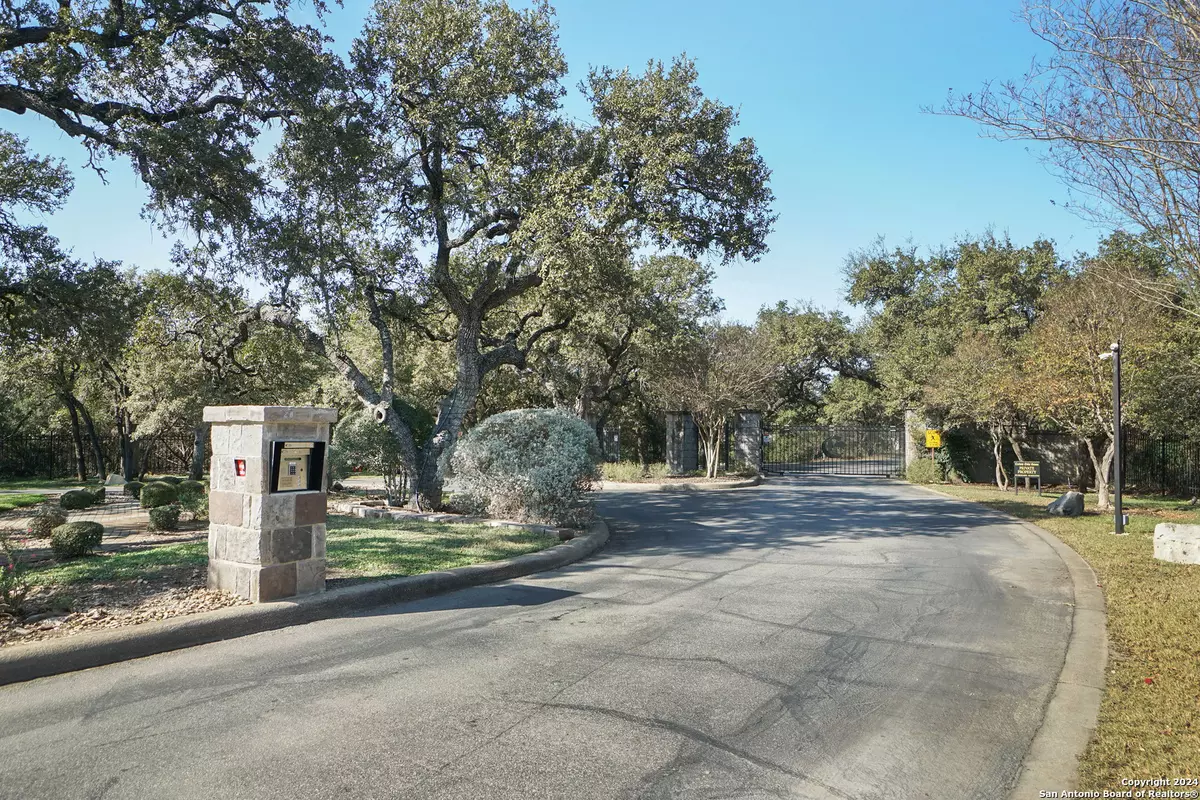3 Beds
3 Baths
2,947 SqFt
3 Beds
3 Baths
2,947 SqFt
Key Details
Property Type Single Family Home
Sub Type Single Residential
Listing Status Pending
Purchase Type For Sale
Square Footage 2,947 sqft
Price per Sqft $237
Subdivision Century Oaks Estates
MLS Listing ID 1830881
Style One Story,Traditional
Bedrooms 3
Full Baths 2
Half Baths 1
Construction Status Pre-Owned
HOA Fees $292/qua
Year Built 1999
Annual Tax Amount $11,060
Tax Year 2024
Lot Size 1.000 Acres
Property Description
Location
State TX
County Bexar
Area 1804
Rooms
Master Bathroom Main Level 18X13 Tub/Shower Separate, Separate Vanity, Tub has Whirlpool
Master Bedroom Main Level 18X16 Split, Walk-In Closet, Ceiling Fan, Full Bath
Bedroom 2 Main Level 13X12
Bedroom 3 Main Level 15X14
Dining Room Main Level 14X14
Kitchen Main Level 14X13
Family Room Main Level 24X19
Study/Office Room Main Level 12X11
Interior
Heating Central
Cooling Two Central
Flooring Wood, Slate
Inclusions Ceiling Fans, Chandelier, Central Vacuum, Washer Connection, Dryer Connection, Microwave Oven, Stove/Range, Gas Cooking, Disposal, Dishwasher, Ice Maker Connection, Water Softener (owned), Smoke Alarm, Garage Door Opener, Plumb for Water Softener, Down Draft, Solid Counter Tops
Heat Source Natural Gas
Exterior
Exterior Feature Patio Slab, Covered Patio, Double Pane Windows, Mature Trees
Parking Features Three Car Garage
Pool None
Amenities Available None
Roof Type Metal
Private Pool N
Building
Foundation Slab
Sewer City, None - Sewer
Water City
Construction Status Pre-Owned
Schools
Elementary Schools Rolling Meadows
Middle Schools Kitty Hawk
High Schools Veterans Memorial
School District Judson
Others
Acceptable Financing Conventional, FHA, VA, Cash
Listing Terms Conventional, FHA, VA, Cash
Find out why customers are choosing LPT Realty to meet their real estate needs






