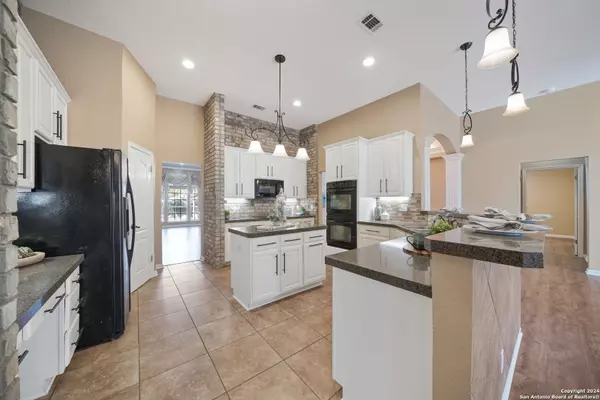4 Beds
3 Baths
2,997 SqFt
4 Beds
3 Baths
2,997 SqFt
Key Details
Property Type Single Family Home
Sub Type Single Residential
Listing Status Active
Purchase Type For Sale
Square Footage 2,997 sqft
Price per Sqft $186
Subdivision Estates Of Westover
MLS Listing ID 1828733
Style One Story
Bedrooms 4
Full Baths 3
Construction Status Pre-Owned
HOA Fees $194/qua
Year Built 2000
Annual Tax Amount $12,203
Tax Year 2024
Lot Size 1.092 Acres
Property Description
Location
State TX
County Bexar
Area 0200
Rooms
Master Bathroom Main Level 19X13 Tub/Shower Separate, Separate Vanity, Tub has Whirlpool, Garden Tub
Master Bedroom Main Level 17X17 Split, DownStairs, Dual Primaries, Sitting Room, Walk-In Closet, Multi-Closets, Ceiling Fan, Full Bath
Bedroom 2 Main Level 12X11
Bedroom 3 Main Level 12X11
Living Room Main Level 14X12
Dining Room Main Level 11X14
Kitchen Main Level 16X15
Family Room Main Level 17X18
Interior
Heating Central
Cooling Two Central
Flooring Ceramic Tile, Vinyl, Laminate
Inclusions Ceiling Fans, Chandelier, Washer Connection, Dryer Connection, Cook Top, Built-In Oven, Self-Cleaning Oven, Microwave Oven, Refrigerator, Disposal, Dishwasher, Ice Maker Connection, Water Softener (owned), Vent Fan, Smoke Alarm, Security System (Owned), Gas Water Heater, Garage Door Opener, Smooth Cooktop, Solid Counter Tops, Double Ovens, 2+ Water Heater Units
Heat Source Natural Gas
Exterior
Exterior Feature Patio Slab, Covered Patio, Deck/Balcony, Wrought Iron Fence, Partial Sprinkler System, Double Pane Windows, Storage Building/Shed, Has Gutters, Mature Trees, Screened Porch
Parking Features Two Car Garage, Attached, Side Entry, Oversized
Pool None
Amenities Available Controlled Access
Roof Type Composition
Private Pool N
Building
Lot Description Corner, Cul-de-Sac/Dead End, 1 - 2 Acres, Mature Trees (ext feat), Creek - Seasonal
Faces East
Foundation Slab
Sewer Aerobic Septic
Water Water System
Construction Status Pre-Owned
Schools
Elementary Schools Raba
Middle Schools Zachry H. B.
High Schools Warren
School District Northside
Others
Miscellaneous Home Service Plan,Virtual Tour
Acceptable Financing Conventional, FHA, VA, Cash
Listing Terms Conventional, FHA, VA, Cash
Find out why customers are choosing LPT Realty to meet their real estate needs






