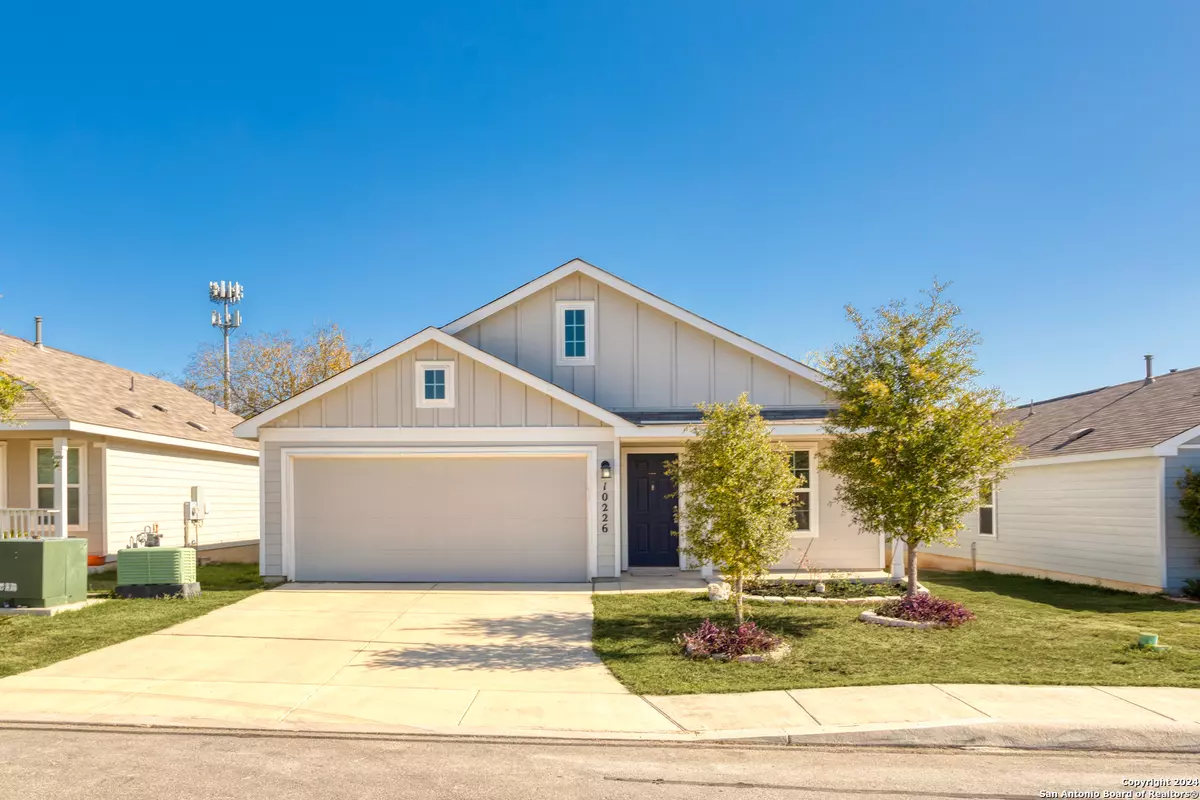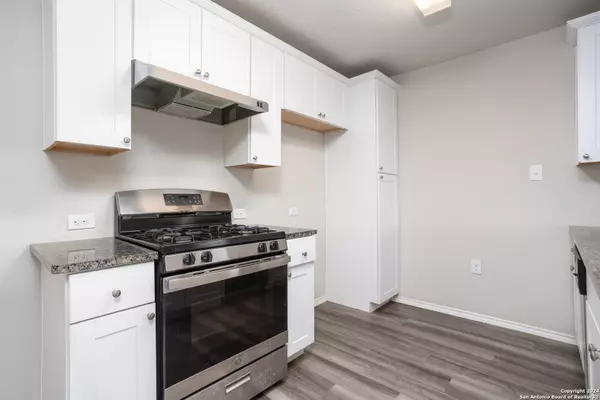3 Beds
2 Baths
1,474 SqFt
3 Beds
2 Baths
1,474 SqFt
Key Details
Property Type Single Family Home
Sub Type Single Residential
Listing Status Active
Purchase Type For Sale
Square Footage 1,474 sqft
Price per Sqft $183
Subdivision Robbins Point
MLS Listing ID 1830986
Style One Story
Bedrooms 3
Full Baths 2
Construction Status Pre-Owned
HOA Fees $400/ann
Year Built 2020
Annual Tax Amount $6,500
Tax Year 2023
Lot Size 3,484 Sqft
Lot Dimensions .126 ACRES
Property Description
Location
State TX
County Bexar
Area 0200
Rooms
Master Bathroom Main Level 6X8 Tub/Shower Combo, Single Vanity
Master Bedroom Main Level 15X11 DownStairs
Bedroom 2 Main Level 11X10
Bedroom 3 Main Level 11X10
Dining Room Main Level 16X10
Kitchen Main Level 10X9
Family Room Main Level 16X16
Interior
Heating Central
Cooling One Central
Flooring Carpeting, Vinyl
Inclusions Washer Connection, Dryer Connection, Stove/Range, Dishwasher
Heat Source Electric
Exterior
Exterior Feature Privacy Fence
Parking Features Two Car Garage
Pool None
Amenities Available None
Roof Type Composition
Private Pool N
Building
Lot Description 1/4 - 1/2 Acre, Level
Faces West
Foundation Slab
Sewer Sewer System
Water Water System
Construction Status Pre-Owned
Schools
Elementary Schools Mary B
Middle Schools Robert Vale
High Schools Stevens
School District Northside
Others
Acceptable Financing Conventional, FHA, VA, Wraparound, TX Vet, Cash, VA Substitution, Investors OK, Assumption w/Qualifying, Assumption non Qualifying
Listing Terms Conventional, FHA, VA, Wraparound, TX Vet, Cash, VA Substitution, Investors OK, Assumption w/Qualifying, Assumption non Qualifying
Find out why customers are choosing LPT Realty to meet their real estate needs






