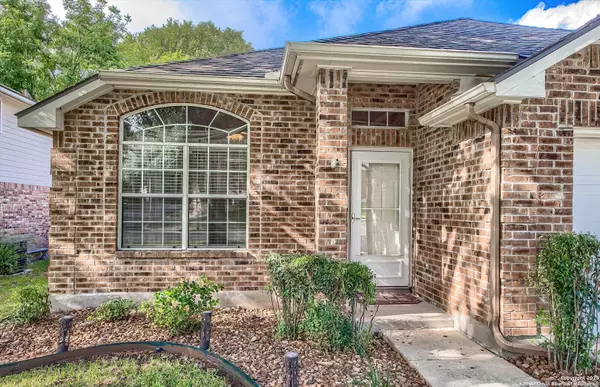3 Beds
2 Baths
1,822 SqFt
3 Beds
2 Baths
1,822 SqFt
Key Details
Property Type Single Family Home
Sub Type Single Residential
Listing Status Active
Purchase Type For Sale
Square Footage 1,822 sqft
Price per Sqft $164
Subdivision Woodland Oaks Villag
MLS Listing ID 1831947
Style One Story
Bedrooms 3
Full Baths 2
Construction Status Pre-Owned
HOA Fees $500/ann
Year Built 1998
Annual Tax Amount $6,288
Tax Year 2023
Lot Size 6,577 Sqft
Property Description
Location
State TX
County Guadalupe
Area 2705
Rooms
Master Bathroom Main Level 18X8 Tub/Shower Separate, Double Vanity, Garden Tub
Master Bedroom Main Level 18X13 Walk-In Closet, Full Bath
Bedroom 2 Main Level 12X10
Bedroom 3 Main Level 12X11
Living Room Main Level 16X13
Dining Room Main Level 15X10
Kitchen Main Level 15X9
Family Room Main Level 15X13
Interior
Heating Central
Cooling One Central
Flooring Ceramic Tile, Laminate
Inclusions Ceiling Fans, Chandelier, Washer Connection, Dryer Connection, Stove/Range, Disposal, Dishwasher, Smoke Alarm, Pre-Wired for Security, Garage Door Opener
Heat Source Electric
Exterior
Parking Features Two Car Garage
Pool None
Amenities Available Controlled Access
Roof Type Composition
Private Pool N
Building
Foundation Slab
Sewer Sewer System
Water Water System
Construction Status Pre-Owned
Schools
Elementary Schools Paschall
Middle Schools Laura Ingalls Wilder
High Schools Samuel Clemens
School District Schertz-Cibolo-Universal City Isd
Others
Acceptable Financing Conventional, FHA, VA, Cash
Listing Terms Conventional, FHA, VA, Cash
Find out why customers are choosing LPT Realty to meet their real estate needs






