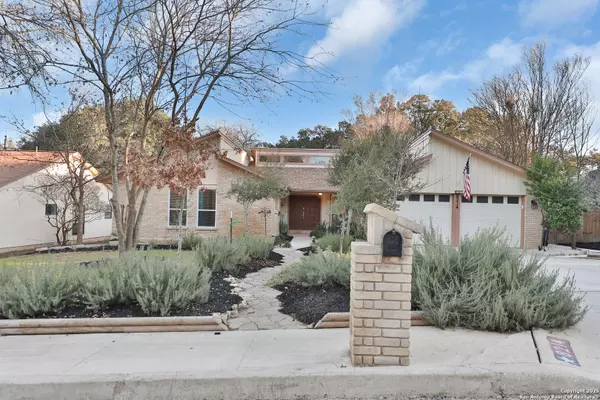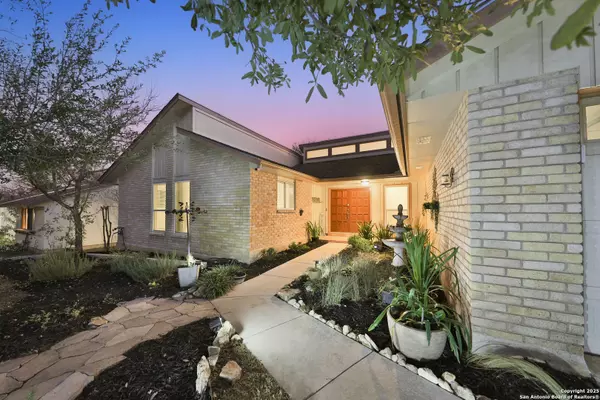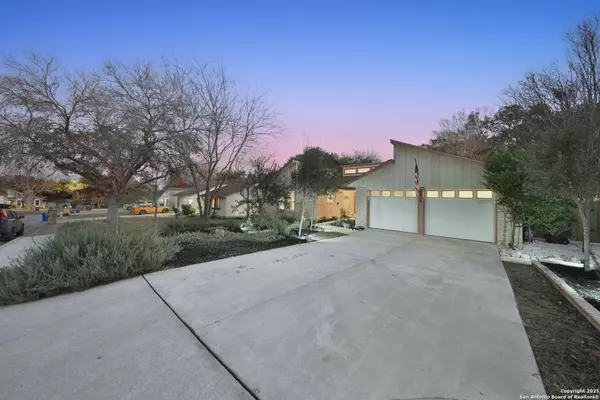3 Beds
2 Baths
1,776 SqFt
3 Beds
2 Baths
1,776 SqFt
Key Details
Property Type Single Family Home
Sub Type Single Residential
Listing Status Active
Purchase Type For Sale
Square Footage 1,776 sqft
Price per Sqft $211
Subdivision Braun Station East
MLS Listing ID 1832084
Style One Story
Bedrooms 3
Full Baths 2
Construction Status Pre-Owned
HOA Fees $283/ann
Year Built 1976
Annual Tax Amount $8,281
Tax Year 2024
Lot Size 9,583 Sqft
Property Description
Location
State TX
County Bexar
Area 0300
Rooms
Master Bathroom Main Level 11X6 Shower Only, Double Vanity
Master Bedroom Main Level 17X13 DownStairs, Walk-In Closet, Ceiling Fan, Full Bath
Bedroom 2 Main Level 12X11
Bedroom 3 Main Level 11X11
Dining Room Main Level 12X11
Kitchen Main Level 11X10
Family Room Main Level 20X19
Interior
Heating Central
Cooling One Central
Flooring Saltillo Tile, Ceramic Tile
Inclusions Ceiling Fans, Chandelier, Washer Connection, Dryer Connection, Cook Top, Built-In Oven, Stove/Range, Disposal, Dishwasher, Ice Maker Connection, Gas Water Heater, Garage Door Opener, Smooth Cooktop, Solid Counter Tops, City Garbage service
Heat Source Natural Gas
Exterior
Exterior Feature Patio Slab, Privacy Fence, Partial Sprinkler System, Has Gutters, Special Yard Lighting, Mature Trees
Parking Features Two Car Garage, Attached
Pool In Ground Pool, Pool is Heated
Amenities Available Pool, Tennis, Clubhouse, Park/Playground
Roof Type Composition
Private Pool Y
Building
Lot Description Cul-de-Sac/Dead End, City View, Mature Trees (ext feat)
Faces North,West
Foundation Slab
Sewer Sewer System
Water Water System
Construction Status Pre-Owned
Schools
Elementary Schools Braun Station
Middle Schools Stevenson
High Schools Marshall
School District Northside
Others
Acceptable Financing Conventional, FHA, VA, Cash
Listing Terms Conventional, FHA, VA, Cash
Find out why customers are choosing LPT Realty to meet their real estate needs






