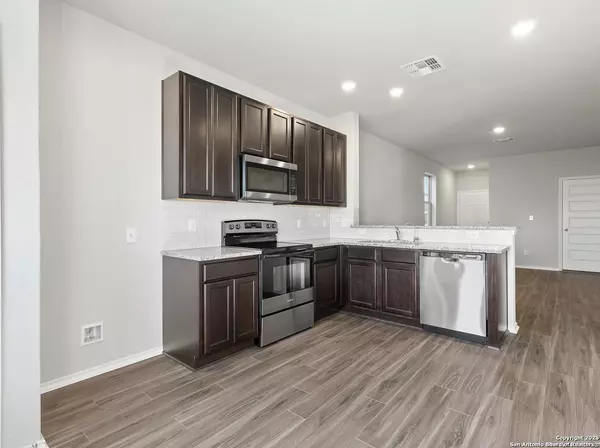4 Beds
3 Baths
1,640 SqFt
4 Beds
3 Baths
1,640 SqFt
Key Details
Property Type Single Family Home, Other Rentals
Sub Type Residential Rental
Listing Status Active
Purchase Type For Rent
Square Footage 1,640 sqft
Subdivision Melissa Ranch
MLS Listing ID 1838471
Style Two Story
Bedrooms 4
Full Baths 2
Half Baths 1
Year Built 2023
Property Sub-Type Residential Rental
Property Description
Location
State TX
County Bexar
Area 0101
Rooms
Master Bathroom Shower Only
Master Bedroom Main Level 12X15 DownStairs
Bedroom 2 2nd Level 12X12
Bedroom 3 2nd Level 12X12
Bedroom 4 2nd Level 11X12
Kitchen Main Level 12X11
Family Room Main Level 14X12
Interior
Heating Central
Cooling One Central
Flooring Carpeting, Vinyl
Fireplaces Type Not Applicable
Inclusions Washer Connection, Dryer Connection, Cook Top, Microwave Oven
Exterior
Exterior Feature Wood
Parking Features Two Car Garage
Fence None
Pool None
Roof Type Composition
Building
Foundation Slab
Water Water System
Schools
Elementary Schools Kriewald Road
Middle Schools Scobee Jr High
High Schools Southwest
School District Southwest I.S.D.
Others
Pets Allowed Yes
Miscellaneous Owner-Manager
Find out why customers are choosing LPT Realty to meet their real estate needs






