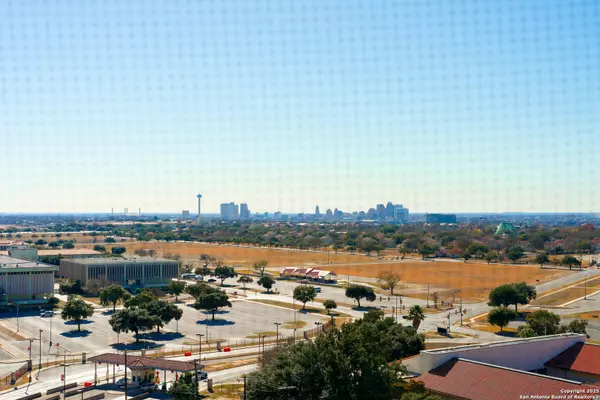2 Beds
2 Baths
1,408 SqFt
2 Beds
2 Baths
1,408 SqFt
Key Details
Property Type Condo, Townhouse
Sub Type Condominium/Townhome
Listing Status Active
Purchase Type For Sale
Square Footage 1,408 sqft
Price per Sqft $248
Subdivision Bel Meade
MLS Listing ID 1836274
Style High-Rise (8+ Stories)
Bedrooms 2
Full Baths 2
Construction Status Pre-Owned
HOA Fees $2,360/mo
Annual Tax Amount $5,734
Tax Year 2024
Property Description
Location
State TX
County Bexar
Area 1300
Rooms
Master Bathroom Main Level 18X6 Shower Only, Double Vanity
Master Bedroom Main Level 15X13 Split, Downstairs, Walk-In Closet, Full Bath
Bedroom 2 Main Level 14X13
Living Room Main Level 17X13
Dining Room Main Level 11X11
Kitchen Main Level 9X8
Interior
Interior Features One Living Area, Separate Dining Room, Utility Area Inside, 1st Floort Level/No Steps, High Ceilings, Open Floor Plan, Cable TV Available, All Bedrooms Downstairs, Laundry Main Level, Laundry Room, Walk In Closets
Heating Central
Cooling One Central
Flooring Carpeting, Laminate
Fireplaces Type Not Applicable
Inclusions Ceiling Fans, Chandelier, Washer Connection, Dryer Connection, Stacked W/D Connection, Stacked Washer/Dryer, Microwave Oven, Stove/Range, Refrigerator, Disposal, Dishwasher, Smoke Alarm, High Speed Internet Acces
Exterior
Parking Features One Car Garage
Building
Construction Status Pre-Owned
Schools
Elementary Schools Lamar
Middle Schools Mark Twain
High Schools Fox Tech
School District San Antonio I.S.D.
Others
Acceptable Financing Cash
Listing Terms Cash
Find out why customers are choosing LPT Realty to meet their real estate needs






