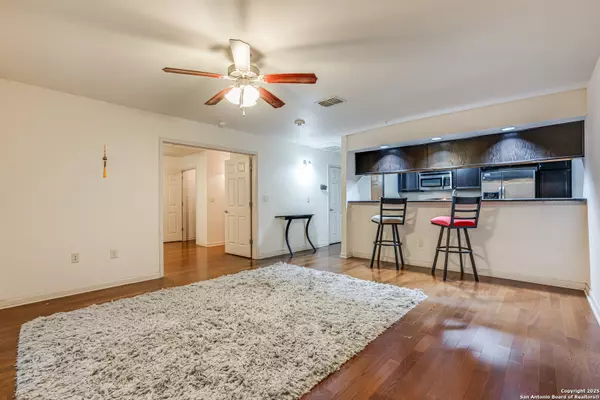1 Bed
1 Bath
669 SqFt
1 Bed
1 Bath
669 SqFt
Key Details
Property Type Condo, Townhouse
Sub Type Condominium/Townhome
Listing Status Active
Purchase Type For Sale
Square Footage 669 sqft
Price per Sqft $216
Subdivision Castlewood Condo Ns
MLS Listing ID 1838861
Style Low-Rise (1-3 Stories)
Bedrooms 1
Full Baths 1
Construction Status Pre-Owned
HOA Fees $291/mo
Year Built 1989
Annual Tax Amount $3,288
Tax Year 2024
Property Description
Location
State TX
County Bexar
Area 0400
Rooms
Master Bedroom Main Level 12X12 Walk-In Closet, Full Bath
Living Room Main Level 15X15
Kitchen Main Level 9X11
Interior
Interior Features One Living Area, Breakfast Bar, Utility Area Inside
Heating Central
Cooling One Central
Flooring Ceramic Tile, Laminate
Fireplaces Type Not Applicable
Inclusions Ceiling Fans, Washer Connection, Dryer Connection, Washer, Dryer, Microwave Oven, Stove/Range, Refrigerator, Disposal, Dishwasher, Smoke Alarm
Exterior
Exterior Feature Brick
Parking Features None/Not Applicable
Building
Story 3
Level or Stories 3
Construction Status Pre-Owned
Schools
Elementary Schools Martha Mead
Middle Schools Hobby William P.
High Schools Clark
School District Northside
Others
Acceptable Financing Conventional, FHA, VA, Cash
Listing Terms Conventional, FHA, VA, Cash
Find out why customers are choosing LPT Realty to meet their real estate needs






