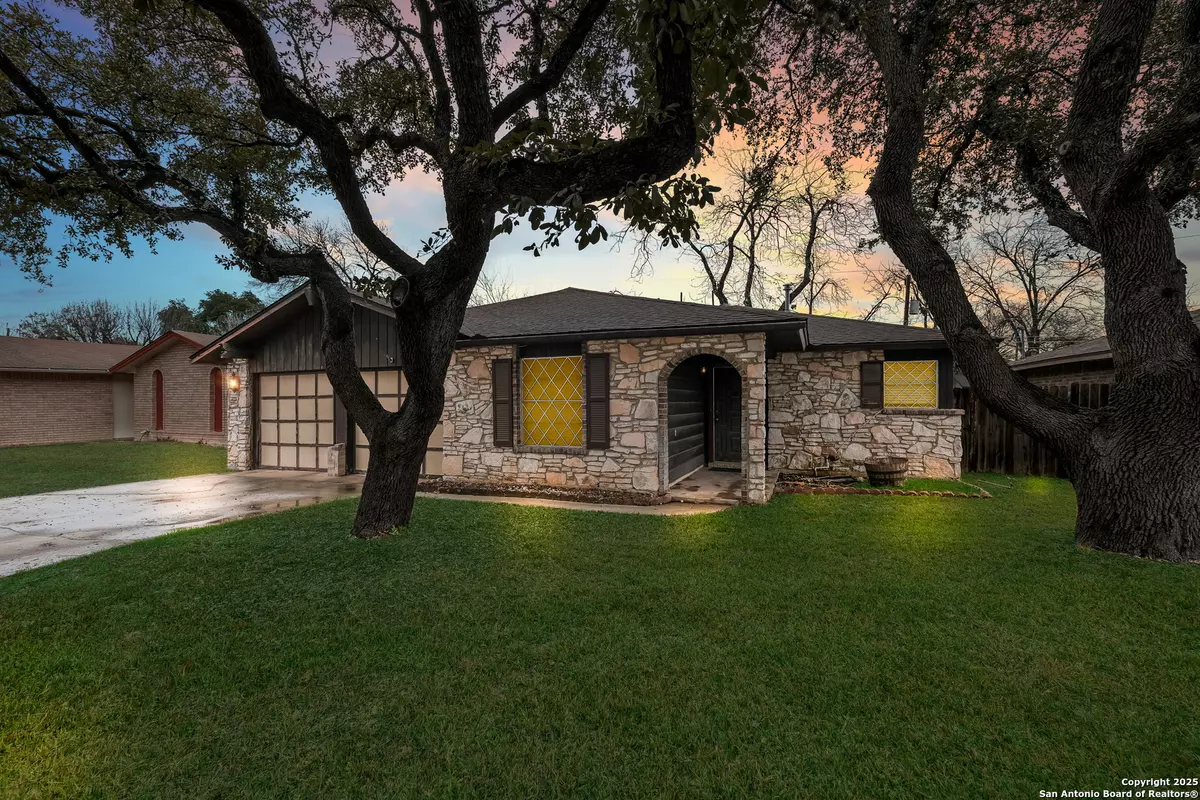3 Beds
2 Baths
1,276 SqFt
3 Beds
2 Baths
1,276 SqFt
OPEN HOUSE
Fri Feb 14, 4:00am - 6:30pm
Key Details
Property Type Single Family Home
Sub Type Single Residential
Listing Status Active
Purchase Type For Sale
Square Footage 1,276 sqft
Price per Sqft $144
Subdivision Kirby/Hickory Hill Jd
MLS Listing ID 1839771
Style One Story
Bedrooms 3
Full Baths 2
Construction Status Pre-Owned
Year Built 1973
Annual Tax Amount $4,423
Tax Year 2024
Lot Size 6,011 Sqft
Lot Dimensions 105 x 61 x 106 x 60
Property Description
Location
State TX
County Bexar
Area 1700
Rooms
Master Bathroom Main Level 8X10 Shower Only, Single Vanity
Master Bedroom Main Level 15X11 DownStairs
Bedroom 2 Main Level 10X9
Bedroom 3 Main Level 14X11
Living Room Main Level 22X15
Kitchen Main Level 10X9
Interior
Heating Central
Cooling One Central
Flooring Ceramic Tile, Laminate, Unstained Concrete
Inclusions Ceiling Fans, Washer Connection, Dryer Connection, Cook Top, Stove/Range, Gas Cooking, Refrigerator, Dishwasher, Gas Water Heater, Garage Door Opener
Heat Source Natural Gas
Exterior
Exterior Feature Covered Patio
Parking Features Two Car Garage, Attached
Pool None
Amenities Available Jogging Trails, Bike Trails
Roof Type Composition
Private Pool N
Building
Lot Description Mature Trees (ext feat), Level
Foundation Slab
Sewer City
Water City
Construction Status Pre-Owned
Schools
Elementary Schools Paschall
Middle Schools Kirby
High Schools Wagner
School District Judson
Others
Miscellaneous Virtual Tour,Investor Potential,As-Is
Acceptable Financing Conventional, FHA, VA, Cash
Listing Terms Conventional, FHA, VA, Cash
Virtual Tour https://www.zillow.com/view-imx/3885c50b-3cdf-45ca-801e-57121966da6d?setAttribution=mls&wl=true&initialViewType=pano&utm_source=dashboard
Find out why customers are choosing LPT Realty to meet their real estate needs






