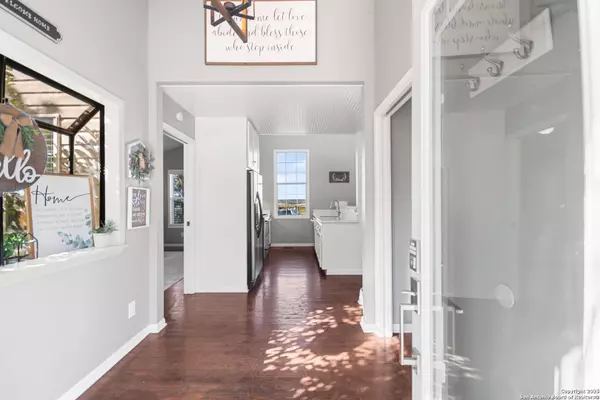2 Beds
2 Baths
1,775 SqFt
2 Beds
2 Baths
1,775 SqFt
Key Details
Property Type Single Family Home
Sub Type Single Residential
Listing Status Contingent
Purchase Type For Sale
Square Footage 1,775 sqft
Price per Sqft $208
Subdivision Ranger Creek
MLS Listing ID 1840207
Style One Story
Bedrooms 2
Full Baths 2
Construction Status Pre-Owned
HOA Fees $48/mo
Year Built 1986
Annual Tax Amount $4,974
Tax Year 2024
Lot Size 0.653 Acres
Property Description
Location
State TX
County Kendall
Area 2504
Rooms
Master Bathroom Main Level 10X10 Tub/Shower Combo, Single Vanity
Master Bedroom Main Level 15X11 Split, DownStairs, Outside Access, Ceiling Fan
Bedroom 2 Main Level 15X10
Living Room Main Level 19X13
Dining Room Main Level 14X11
Kitchen Main Level 15X9
Study/Office Room Main Level 12X6
Interior
Heating Central
Cooling One Central
Flooring Ceramic Tile, Wood
Inclusions Ceiling Fans, Chandelier, Washer Connection, Dryer Connection, Stove/Range, Dishwasher, Ice Maker Connection, Water Softener (owned), Electric Water Heater, Plumb for Water Softener, Solid Counter Tops
Heat Source Electric
Exterior
Exterior Feature Covered Patio, Deck/Balcony, Sprinkler System, Has Gutters, Mature Trees
Parking Features None/Not Applicable
Pool None
Amenities Available Pool, Tennis, Clubhouse
Roof Type Metal
Private Pool N
Building
Lot Description Cul-de-Sac/Dead End, On Greenbelt, Bluff View, County VIew, 1/2-1 Acre, Wooded, Mature Trees (ext feat)
Sewer Septic
Water Water System
Construction Status Pre-Owned
Schools
Elementary Schools Fabra
Middle Schools Boerne Middle N
High Schools Boerne
School District Boerne
Others
Miscellaneous No City Tax
Acceptable Financing Conventional, FHA, VA, TX Vet, Cash, Other
Listing Terms Conventional, FHA, VA, TX Vet, Cash, Other
Find out why customers are choosing LPT Realty to meet their real estate needs






