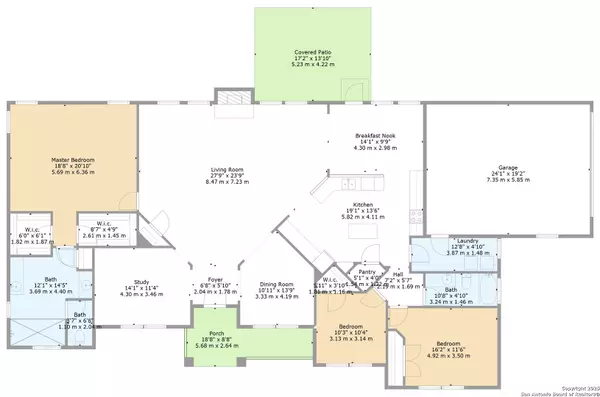3 Beds
2 Baths
2,462 SqFt
3 Beds
2 Baths
2,462 SqFt
Key Details
Property Type Single Family Home
Sub Type Single Residential
Listing Status Active
Purchase Type For Sale
Square Footage 2,462 sqft
Price per Sqft $314
Subdivision Northwood Hills
MLS Listing ID 1840809
Style One Story,Traditional
Bedrooms 3
Full Baths 2
Construction Status Pre-Owned
Year Built 2004
Annual Tax Amount $9,125
Tax Year 2024
Lot Size 1.135 Acres
Property Description
Location
State TX
County Bexar
Area 1802
Rooms
Master Bathroom Main Level 14X12 Shower Only, Separate Vanity
Master Bedroom Main Level 21X19 Split, Walk-In Closet, Multi-Closets, Ceiling Fan, Full Bath
Bedroom 2 Main Level 16X12
Bedroom 3 Main Level 10X10
Living Room Main Level 28X24
Dining Room Main Level 14X11
Kitchen Main Level 19X14
Study/Office Room Main Level 14X11
Interior
Heating Central, Heat Pump
Cooling One Central
Flooring Carpeting, Ceramic Tile, Linoleum, Laminate
Inclusions Ceiling Fans, Chandelier, Washer, Dryer, Microwave Oven, Stove/Range, Refrigerator, Disposal, Dishwasher, Ice Maker Connection, Water Softener (owned), Smoke Alarm, Security System (Owned), Electric Water Heater, Garage Door Opener, Private Garbage Service
Heat Source Electric
Exterior
Exterior Feature Patio Slab, Covered Patio, Double Pane Windows, Storage Building/Shed, Has Gutters, Mature Trees, Wire Fence
Parking Features Two Car Garage, Attached, Side Entry
Pool None
Amenities Available None
Roof Type Composition
Private Pool N
Building
Lot Description 1 - 2 Acres, Mature Trees (ext feat), Level
Foundation Slab
Sewer Aerobic Septic, City
Water City
Construction Status Pre-Owned
Schools
Elementary Schools Bulverde Creek
Middle Schools Hill
High Schools Johnson
School District North East I.S.D
Others
Acceptable Financing 1st Seller Carry
Listing Terms 1st Seller Carry
Virtual Tour https://player.vimeo.com/video/1054574342
Find out why customers are choosing LPT Realty to meet their real estate needs






