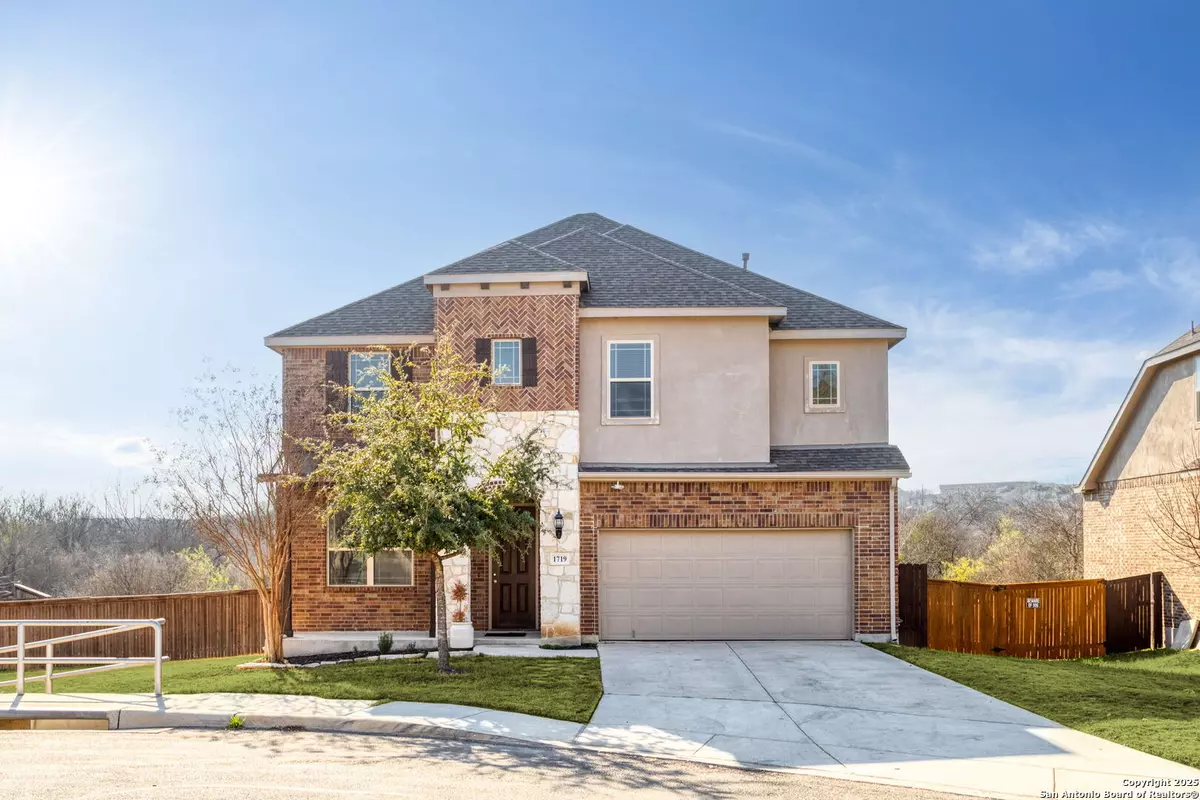5 Beds
3 Baths
3,097 SqFt
5 Beds
3 Baths
3,097 SqFt
Key Details
Property Type Single Family Home
Sub Type Single Residential
Listing Status Active
Purchase Type For Sale
Square Footage 3,097 sqft
Price per Sqft $150
Subdivision Arcadia Ridge Phase 1 - Bexar
MLS Listing ID 1841488
Style Two Story,Contemporary
Bedrooms 5
Full Baths 2
Half Baths 1
Construction Status Pre-Owned
HOA Fees $360/ann
Year Built 2018
Annual Tax Amount $8,862
Tax Year 2024
Lot Size 0.266 Acres
Property Sub-Type Single Residential
Property Description
Location
State TX
County Bexar
Area 0101
Rooms
Master Bathroom Main Level 13X14 Shower Only, Garden Tub
Master Bedroom Main Level 18X18 DownStairs, Walk-In Closet, Ceiling Fan, Full Bath
Bedroom 2 2nd Level 13X12
Bedroom 3 2nd Level 11X13
Bedroom 4 2nd Level 10X15
Bedroom 5 2nd Level 12X17
Living Room Main Level 12X13
Dining Room Main Level 9X16
Kitchen Main Level 16X16
Family Room Main Level 20X15
Interior
Heating Central
Cooling One Central
Flooring Carpeting, Ceramic Tile, Wood
Inclusions Ceiling Fans, Washer Connection, Dryer Connection, Microwave Oven, Stove/Range, Gas Cooking, Disposal, Dishwasher, Ice Maker Connection, Water Softener (owned), Gas Water Heater, Garage Door Opener, Plumb for Water Softener, Private Garbage Service
Heat Source Natural Gas
Exterior
Exterior Feature Patio Slab, Covered Patio, Deck/Balcony, Privacy Fence, Sprinkler System, Double Pane Windows, Decorative Bars, Storage Building/Shed, Has Gutters
Parking Features Two Car Garage, Oversized
Pool None
Amenities Available Pool, Park/Playground, Jogging Trails
Roof Type Composition
Private Pool N
Building
Lot Description Cul-de-Sac/Dead End, Bluff View, Irregular, 1/4 - 1/2 Acre
Faces East
Foundation Slab
Sewer Sewer System
Water Water System
Construction Status Pre-Owned
Schools
Elementary Schools Wernli Elementary School
Middle Schools Bernal
High Schools William Brennan
School District Northside
Others
Miscellaneous No City Tax,School Bus
Acceptable Financing Conventional, FHA, VA, Cash
Listing Terms Conventional, FHA, VA, Cash
Virtual Tour https://media.mrhevia.com/sites/1719-dimitra-dr-san-antonio-tx-78245-13927179/branded#&gid=1&pid=33
Find out why customers are choosing LPT Realty to meet their real estate needs






