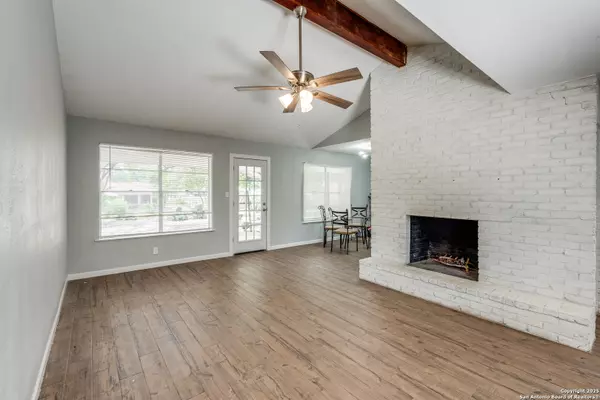3 Beds
2 Baths
2,120 SqFt
3 Beds
2 Baths
2,120 SqFt
Key Details
Property Type Single Family Home
Sub Type Single Residential
Listing Status Active
Purchase Type For Sale
Square Footage 2,120 sqft
Price per Sqft $122
Subdivision Randolph Valley
MLS Listing ID 1842137
Style One Story
Bedrooms 3
Full Baths 2
Construction Status Pre-Owned
Year Built 1969
Annual Tax Amount $4,178
Tax Year 2023
Lot Size 0.344 Acres
Property Sub-Type Single Residential
Property Description
Location
State TX
County Bexar
Area 1700
Rooms
Master Bathroom Main Level 7X9 Shower Only
Master Bedroom Main Level 12X13 DownStairs
Bedroom 2 Main Level 12X13
Bedroom 3 Main Level 11X12
Living Room Main Level 13X15
Dining Room Main Level 10X11
Kitchen Main Level 11X11
Interior
Heating Central
Cooling One Central
Flooring Marble, Vinyl
Inclusions Not Applicable
Heat Source Natural Gas
Exterior
Exterior Feature Deck/Balcony, Other - See Remarks
Parking Features Two Car Garage
Pool None
Amenities Available None
Roof Type Composition
Private Pool N
Building
Foundation Slab
Water Water System
Construction Status Pre-Owned
Schools
Elementary Schools Converse
Middle Schools Kitty Hawk
High Schools Judson
School District Judson
Others
Acceptable Financing Conventional, FHA, VA, TX Vet, Cash
Listing Terms Conventional, FHA, VA, TX Vet, Cash
Find out why customers are choosing LPT Realty to meet their real estate needs






