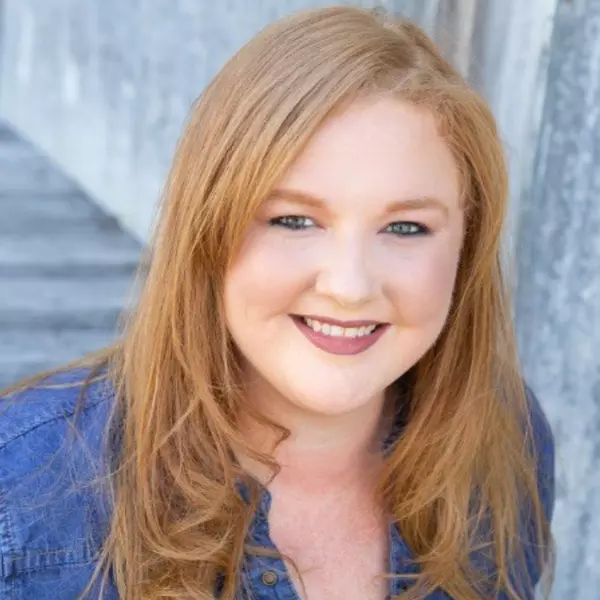$635,000
For more information regarding the value of a property, please contact us for a free consultation.
4 Beds
3 Baths
2,162 SqFt
SOLD DATE : 09/11/2024
Key Details
Property Type Single Family Home
Sub Type Single Residential
Listing Status Sold
Purchase Type For Sale
Square Footage 2,162 sqft
Price per Sqft $293
Subdivision Hollywood Park
MLS Listing ID 1768396
Sold Date 09/11/24
Style One Story,Ranch
Bedrooms 4
Full Baths 2
Half Baths 1
Construction Status Pre-Owned
Year Built 1976
Annual Tax Amount $11,532
Tax Year 2024
Lot Size 0.465 Acres
Property Description
Beautiful one story home in the highly sought after neighborhood, Hollywood Park. Home is sitting on almost half an acre with your own private turf mini golf course in the backyard. Enjoy the mature tall trees throughout the property on your front or back patio. As you walk in, enjoy the open floor plan with two seating areas, a dining area, and two bar top eating areas in the kitchen. Right off the kitchen you have a mud room with laundry and a half bath. On the other side of the home you have the privacy of all four bedrooms and two full bathrooms. All new windows throughout the home allow natural light to stream into the home. Welcome to your new home. Hollywood Park has a fire station, police force, and many different parks to enjoy. The main amenities center has an adult pool, kids pool, splash pad playground, tennis courts, sand volleyball court, basketball court, walking trail, meeting center with inside and outside space, as well as a butterfly garden. Another park a few blocks over features a baseball field with a playground. Our voluntary HOA hosts family friendly to adult only events throughout the year! **Front windows, shutters Hvac (inside, outside, insulation and ducting), turf mini golf are 2 years old. Roof 3 years old.**
Location
State TX
County Bexar
Area 0600
Rooms
Master Bathroom Main Level 8X8 Shower Only, Single Vanity
Master Bedroom Main Level 17X14 DownStairs, Walk-In Closet, Ceiling Fan, Full Bath
Bedroom 2 Main Level 13X11
Bedroom 3 Main Level 13X12
Bedroom 4 Main Level 13X12
Living Room Main Level 20X16
Dining Room Main Level 20X14
Kitchen Main Level 13X10
Interior
Heating Central
Cooling One Central
Flooring Carpeting, Vinyl
Heat Source Natural Gas
Exterior
Exterior Feature Privacy Fence, Mature Trees, Other - See Remarks
Parking Features Two Car Garage
Pool None
Amenities Available Pool, Tennis, Clubhouse, Park/Playground, Jogging Trails, Sports Court, BBQ/Grill, Basketball Court, Volleyball Court
Roof Type Composition
Private Pool N
Building
Lot Description 1/4 - 1/2 Acre, Mature Trees (ext feat), Level
Foundation Slab
Sewer Septic
Construction Status Pre-Owned
Schools
Elementary Schools Hidden Forest
Middle Schools Bradley
High Schools Churchill
School District North East I.S.D
Others
Acceptable Financing Conventional, FHA, VA, Cash, Investors OK
Listing Terms Conventional, FHA, VA, Cash, Investors OK
Read Less Info
Want to know what your home might be worth? Contact us for a FREE valuation!

Our team is ready to help you sell your home for the highest possible price ASAP
Find out why customers are choosing LPT Realty to meet their real estate needs






